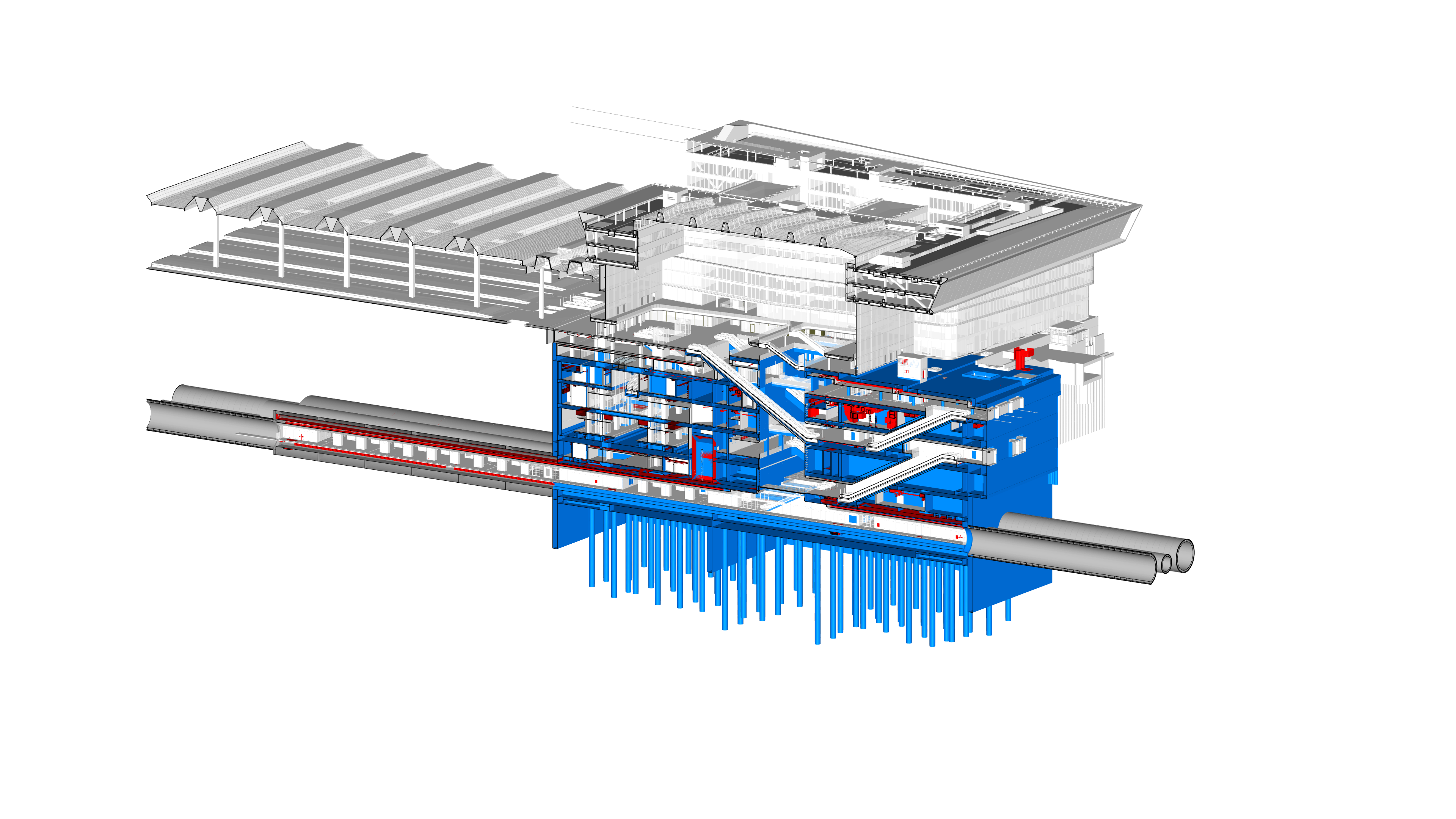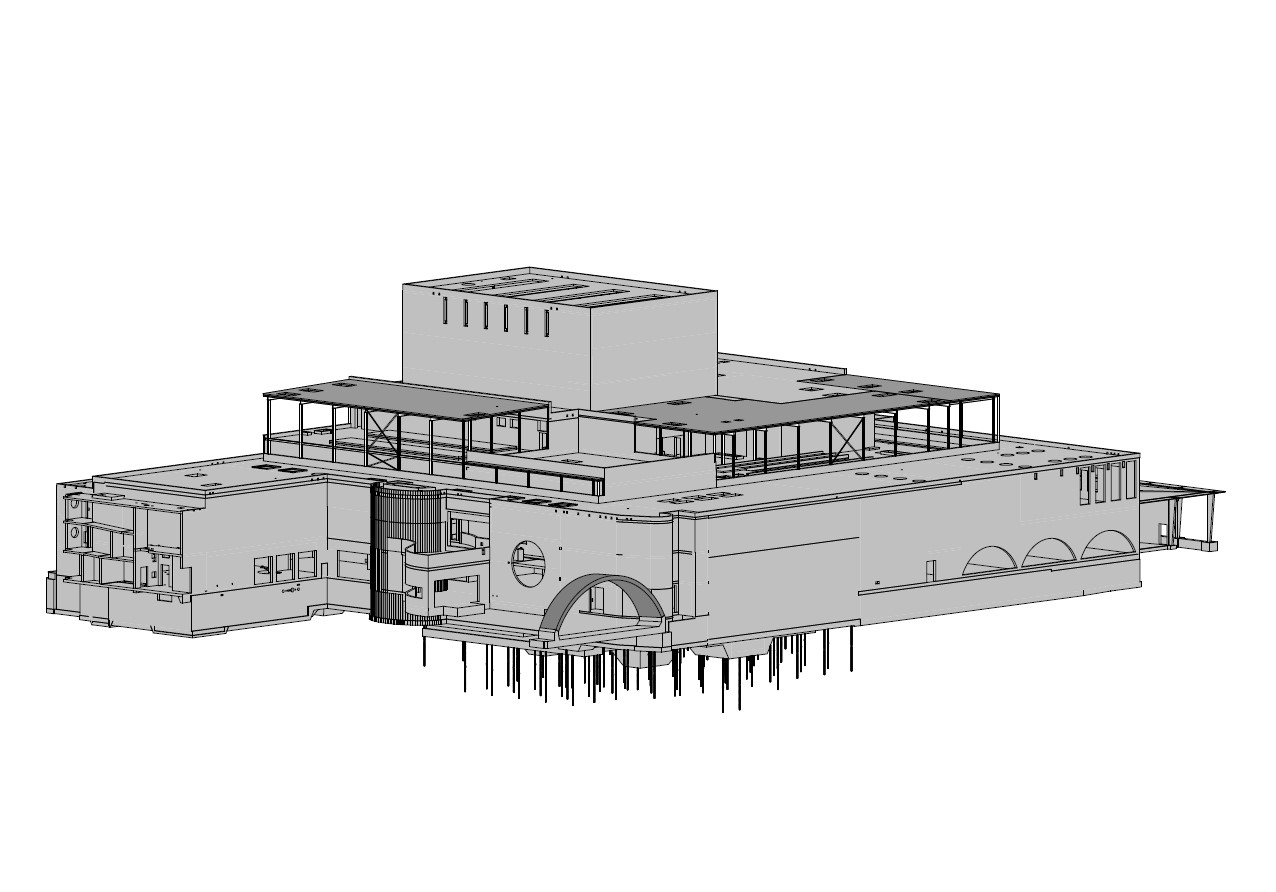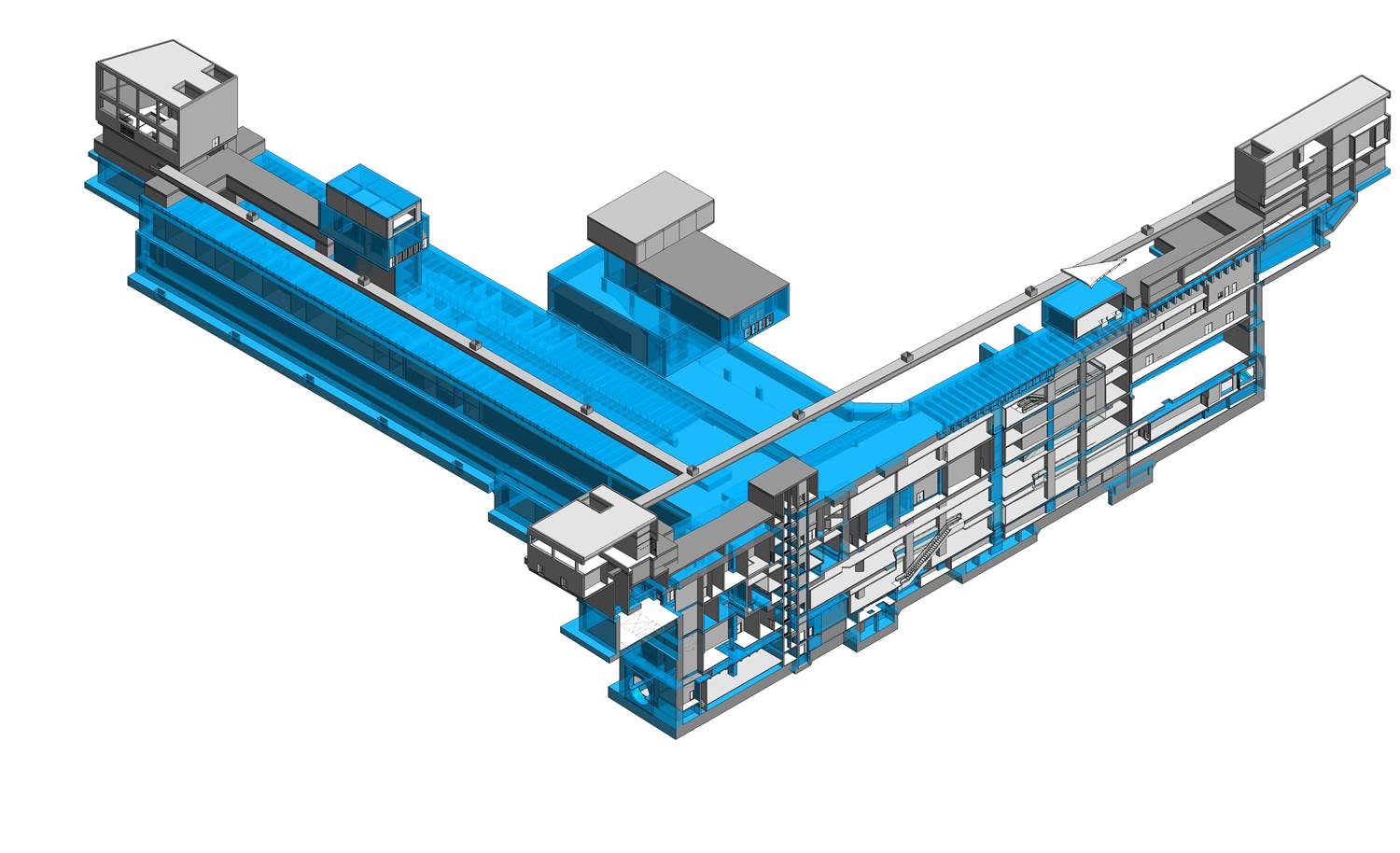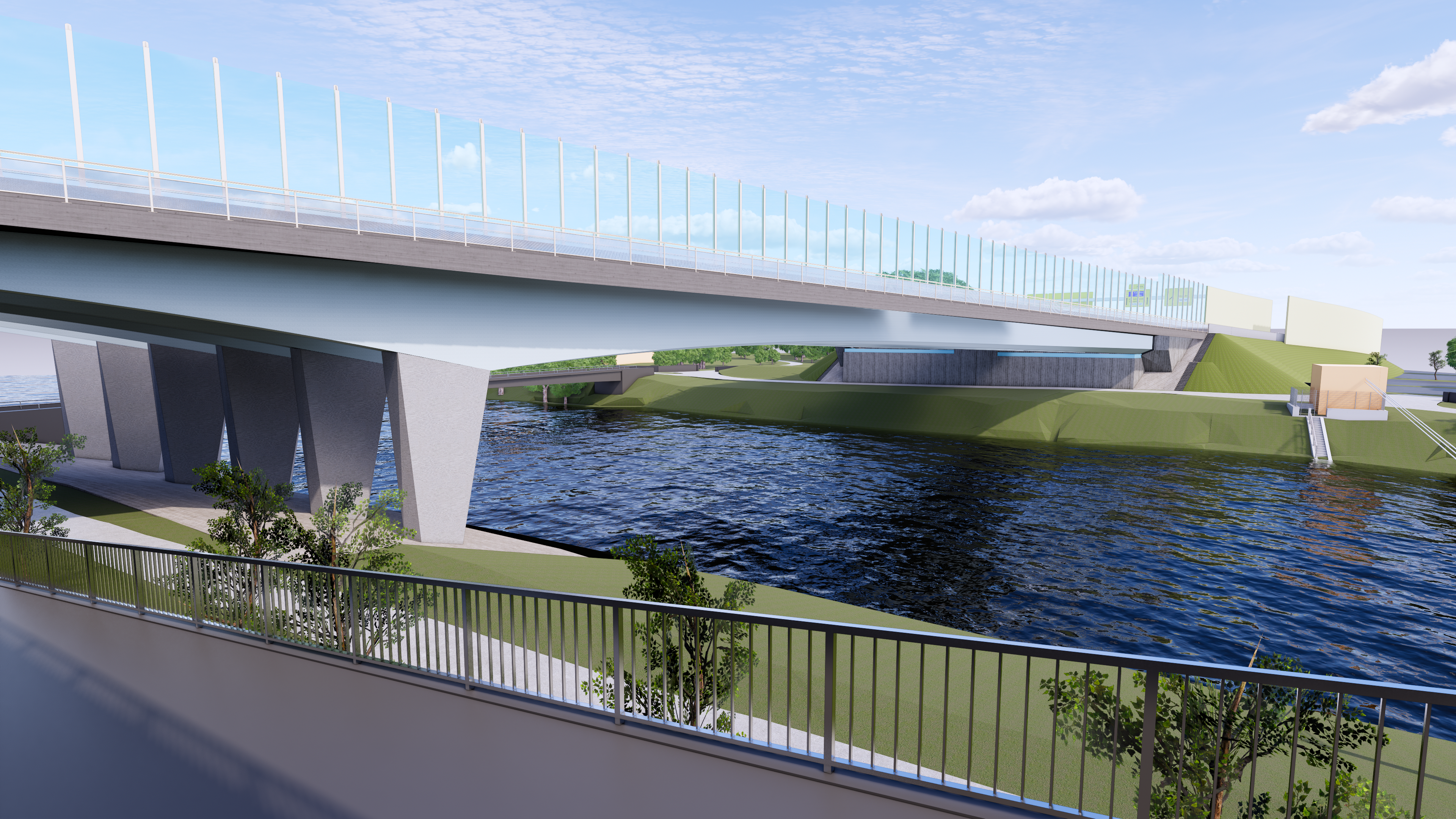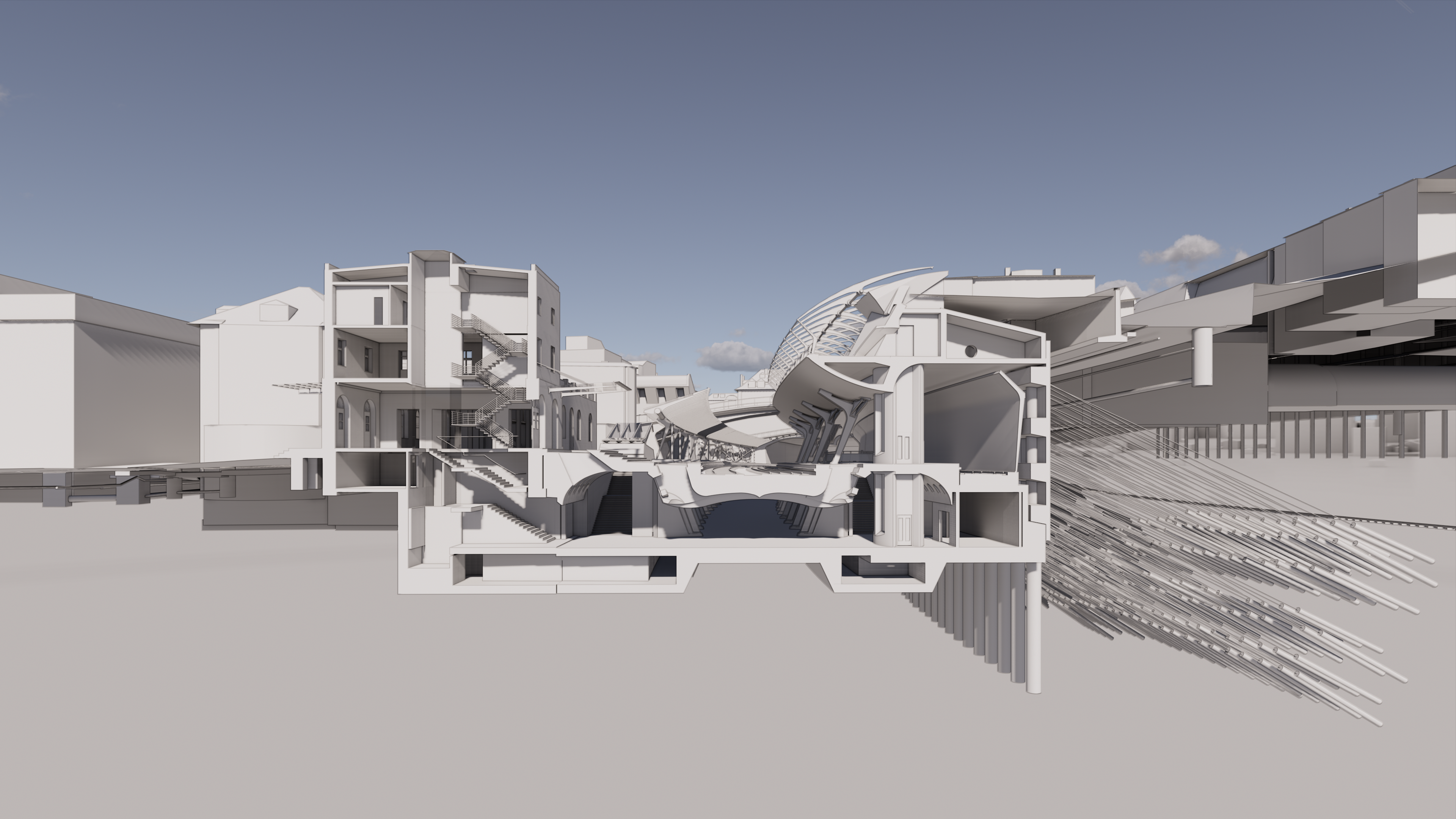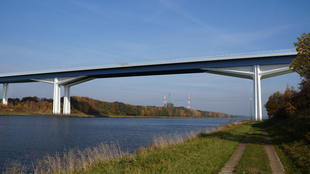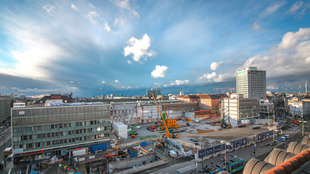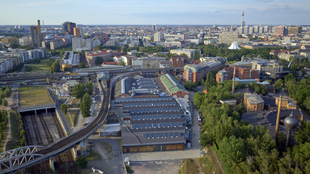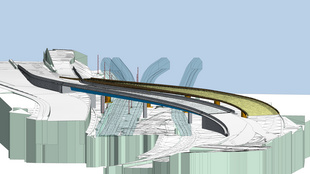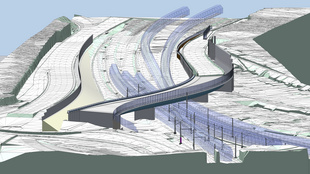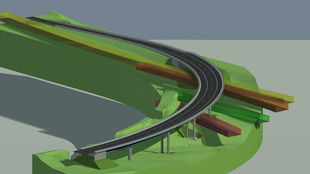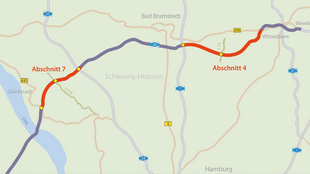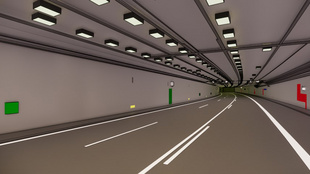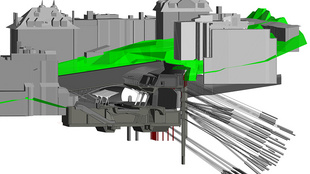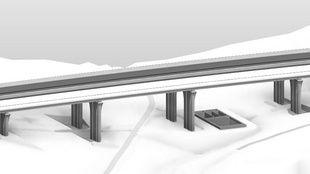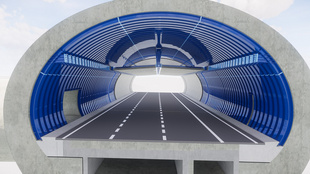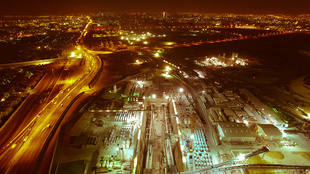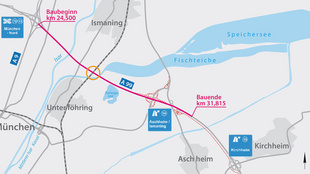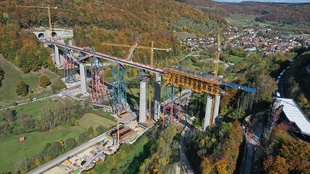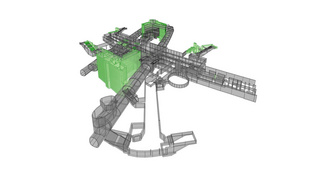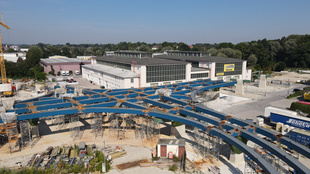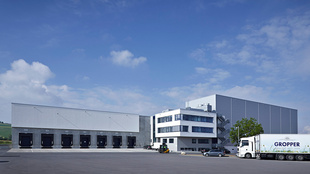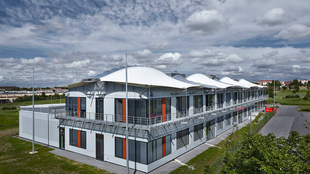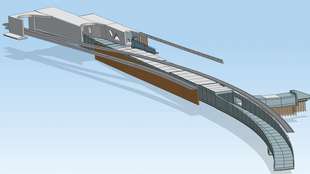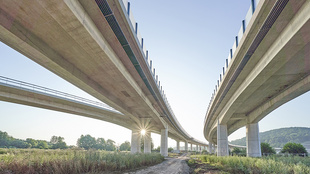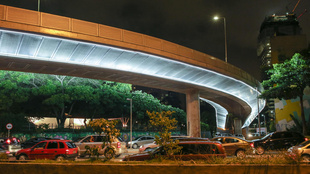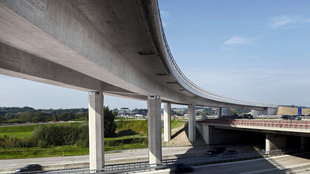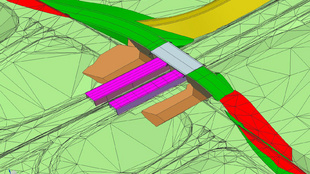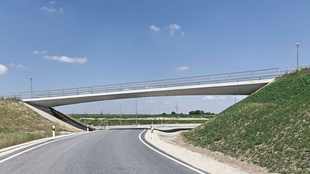BIM – THE DIGITALISATION OF DESIGN AND BUILDING AT SSF INGENIEURE
BIM as design and control method is a tool to efficiently manage knowledge throughout the whole project cycle. Following the motto ‘design digitally first, then built in real’ we have been prioritising digital design for over a decade. Our colleagues at the SSF Group work in interdisciplinary teams – comprising structural engineers, architects, building technology engineers, geotechnicians, development and environment engineers as well as surveyors – all working together in the virtual project space.
We focus on continuous dialogue between all participants and involve the client at an early project stage into decision making. A clear data structure and filing support the exchange of information. BIM gives us the possibility to generate early on a realistic, easily comprehensible model to show the progress of the project: a project to be designed becomes clearer, the understanding of the structure increases.
As a pioneer of the application of innovative construction methods and solutions, we actively design the digital transformation process in the engineering world. At SSF Ingenieure, we create new positions, colleagues are trained internally and externally, standards are developed, and interdisciplinary cooperation is promoted. Creating awareness for the digitalisation of design and construction – within our company, amongst our project partners and the public – accompanies our daily work as engineers and consultants.
