Münchner Volkstheater
Munich, Germany
Location
Munich, Germany
Client
City of Munich
Client
Georg Reisch GmbH & Co. KG
Architect
LRO Lederer Ragnarsdóttir Oei GmbH & Co. KG
Planning period
2017 – 2019
Construction period
2018 – 2021
Services
Structural engineering Lph 1–6, (basic evaluation, preliminary, draft, approval and final design, preparation of tenders)
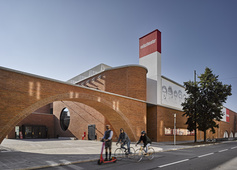
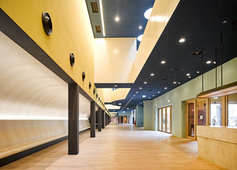
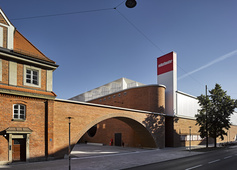
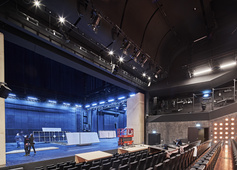
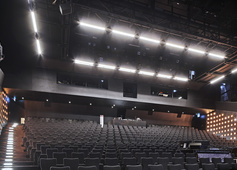

New construction of the theatre venue of Münchner Volkstheater on the area of the former Munich stockyard. A complex of around 30,000 m² gross floor area and a gross volume of 162,000 m³ incorporating a main and a side stage, a rehearsal stage, dressing rooms, foyer, administrative offices, workshops and storage. The offices of the artistic management and administration are partially integrated into the existing heritage-protected building, which will also be renovated.
SSF Ingenieure is responsible for structural engineering of the old and new building.