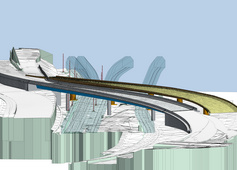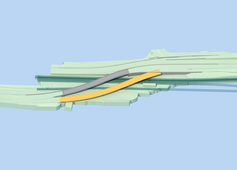Motorway A100, Westend Bridge


Scope of services joint venture SSF Ingenieure AG/Schüssler Plan Ingenieurgesellschaft mbH:
- Project planning of engineering structures: preliminary, draft and approval design, preparation of tenders (§ 43 Lph 2–4, 6)
- Structural engineering: preliminary and draft design, preparation of tenders (§ 51 Lph 2, 3, 6)
- Project planning of transport installations: preliminary, approval and final design, preparation of tenders (§ 47 Lph 3–6)
- Railway and overhead line installations, railway electrification system, signalling and safety technology, 50Hz installations, telecommunications installations (preliminary and draft design, preparation of tenders), logistics concept, planning of close-off times and approval, BIM design
The 157,50-metre long bridge is situated on motorway A100 between junctions Kaiserdamm and Spandauer Damm. Built in 1936, the prestressed concrete structure with large span widths had to endure in the last years a significantly higher traffic volume than was planned during its erection. Westend Bridge has now reached the end of its lifecycle.The joint venture is responsible for the replacement of Westend Bridge including demolition and construction logistics planning, traffic management and replacement of 5 retaining walls of 80 to 190 metres lengths as well as the composite structure of a continuous girder over 4 spans with s-shaped curvature.
BIM design:
- production of an as-is model consisting of partial models with integration of existing documentation from analogue or non-suitable digital documents into the model
- 3D modelling during draft design
- 3D collision analysis and bill of quantities
- 4D modelling to simulate construction process
- 5D modelling to simulate cost process
- integration of environmental planning into the 3D model
- object-based quantity calculation during draft design
- simulation of demolition phases on the overall model
- production of 2D plans from the 3D model for drawing of plans as per German guidelines RE and Rab-Ing