Aicherpark Bridge, Rosenheim
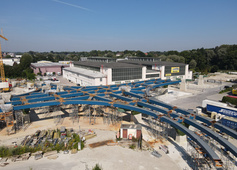
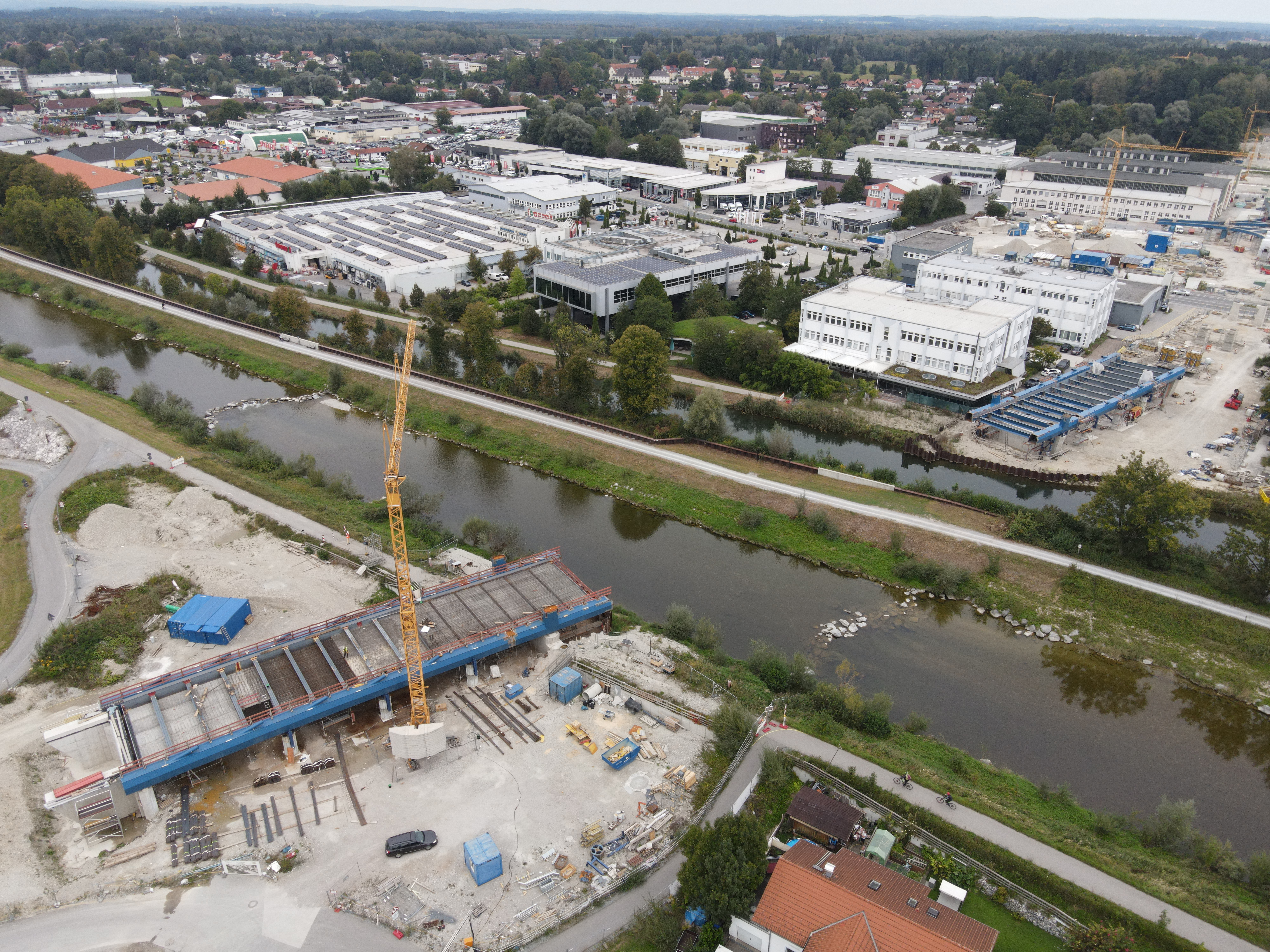
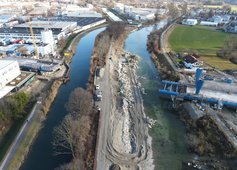
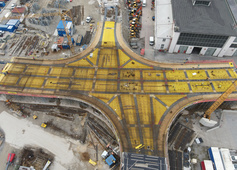
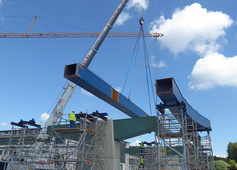
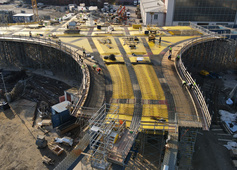
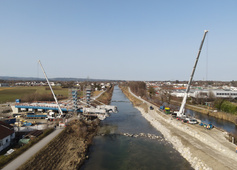
The western bypass will relieve Rosenheim’s city centre from long-distance traffic on the highly frequented north-south route. The bridge is divided in two sub-structures, TBW1 over Renkenweg road, Mangfall River and Mangfall Canal as well as TBW2 over Georg-Aicherstrasse, Aicherpark, Äußere Oberaustrasse and DB railway installations.
Sub-structure 1 is a cable-stayed bridge with composite steel pylons built over 3 spans.
Sub-structure 2 is a composite steel superstructure; a multi-span, continuous deck bridge made of air-tightly welded hollow steel boxes. Alignment and inclination of the substructure are continued at the superstructure by oblique outsides of the ledges and by sloping noise barriers giving the bridge a uniform appearance. The in total 28 support areas are designed as three box-shaped abutments with maintenance walks made of reinforced concrete and 25 piles as concrete individual supports and reinforced concrete supports with steel hammer head.