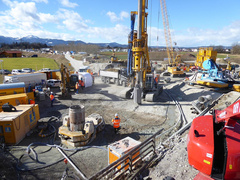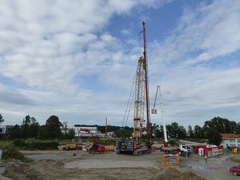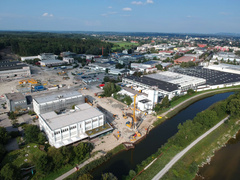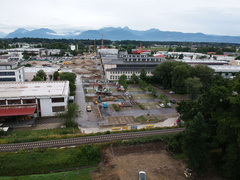The structures are built as multi-span steel composite bridges. Four box-shaped abutments, equipped with maintenance walkways and made of reinforced concrete, are planned for the in total 32 support points; moreover, 28 pillars as individual concrete supports and reinforced concrete supports with steel hammer heads are designed.
Precisely in this area the biggest challenges for this structure occurred, caused by the soft and unstable silt soil as well as the fact that the bored piles don’t reach the load-bearing soil. Together with experts from the Technical University Munich new, never before tried solutions were elaborated.
Depending on the load-bearing capacity of each pillar, a specific number of piles is anchored to the ground. This requires careful and diligent implementation in order to preserve the soil’s force transmission. Drainage and displacement columns additionally improve the silt’s load-bearing capacity.
The mixed foundation, comprising bored piles, drainage and displacement columns of a maximum length of 50 metres, each one equipped with a sheet pile casing, reaches on average 10 metres deep.
Three quarters of the bored piles have already been completed and works of the drainage columns started in the last weeks in construction area 1.
The crane is a Liebherr LR 1300, which has already been introduced at Bauma trade fair. A steel tube is pressed up to 50 metres deep into the ground which is then displaced.
A drainage hose is installed which remains in the ground after the steel tube is removed and drains the silty soil. Especially for construction of the displacement columns, the excess pore water needs to be extracted from the silt.
Working weight LR 1300 ca. 350 to 380 tonnes, height ca. 53m, width ca. 8m, length ca. 10m
Construction period: 2019 – 2022
Span widths at bridge axis: 14.00-31.00, and. 103.5 m at structure TBW 1
Total length: 192.5 m + 460.00 m
Total length ramps: 220.00 m
Width between railings: 11.65 m-13.65 m
Bridge area: 2,233 m² + 9,300 m² (incl. ramps)
Construction height in long. bridge axis: 1,40 m
Structural height in long. bridge axis: 1,48 m
SSF scope of services:
- Overall construction project
- Project planning of engineering structures: basic evaluation, preliminary design
- Structural engineering of engineering structures: basic evaluation, preliminary design
- Project management services, construction logistics and construction process planning, scheduling, cost update and follow-up, workflow, client representation, public relations for the entire project
- Construction site management, construction supervision, construction management
- Sub-structure 2 (BW 3.4 over Aicher Park and the DB railway line)
- Project planning of engineering structures: draft and final design, preparation of tenders
- Structural engineering of engineering structures: draft, approval and final design, preparation of tenders
Photo credits: SSF Ingenieure AG + Habau
![[Translate to Englisch:] Baufeld 1 - Habau [Translate to Englisch:] Baufeld 1 - Habau](/typo3temp/assets/_processed_/f/3/csm_41-1171_Baufeld_1_201908_habau_Foto001-web_9a3cbf7e93.jpg)



