Climate-Friendly Mobility Centre
Cottbus, Germany
Location
Cottbus, Germany
Client
Municipality of Cottbus
Planning period
2014 - 2018
Total Length
58.80 m
Span widths
7.10 m
Clear width
6.50 m
Services
Project planning of engineering structures: preliminary design – additional variants; Design and lighting concept; General planning: draft, approval and final design, preparation and evaluation of tenders, construction supervision and documentation incl. on-site supervision; Project planning of buildings; project planning of engineering structures; Structural engineering, transport installations rail and road, paths and open areas; Railway operational equipment (overhead cables, control and safety technology, 50 Hz installations); Lighting incl. electricity supply, mechanical installations (elevator)
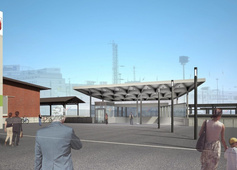
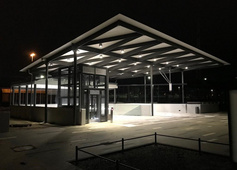
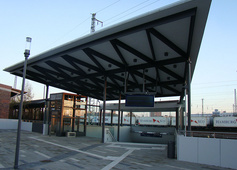
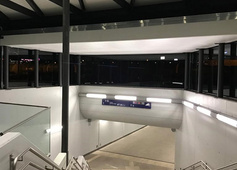
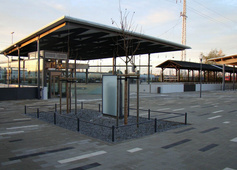
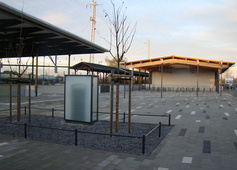
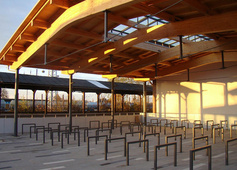
Lengthening of Passenger Underpass
The whole construction consists of a 60 m long tunnel section underneath 13 sidetracks of Cottbus Central Station. The extension connects to the passenger underpass in the area of the platform accesses. At the same time, a partially enclosed and covered access structure with staircase, elevator and operational room as well as the forecourt with bicycle parking, rest and green areas were erected.