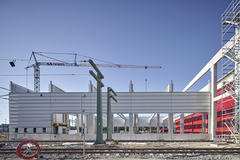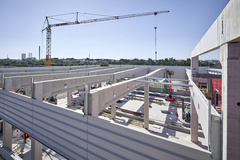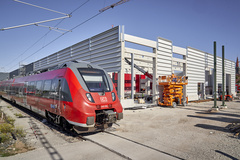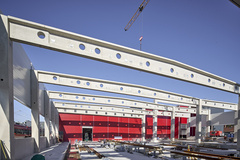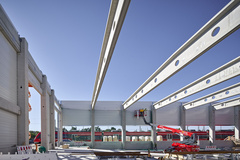DB Regio Bavaria expands its vehicle fleet for the network Franconia-South Thuringia. Eighteen 4-part and eight 6-part electrified double-decker multi-unit trains of type Desiro HC have been ordered. For the 105-metre long four-part trains, the existing workshop hall is too short. Thus, the work stands, three maintenance tracks and one train hoisting track at the DB Regio workshop Nuremberg Gostenhof require a 35-metre expansion. Moreover, the eastern entry of the workshop will be adapted to the new hall.
Basic evaluation began in January 2021, and draft design was completed in January 2022; subsequently, tender documents were produced and final design started. Preparatory construction works started in November 2022.
Currently, façade and roof constructions take place, steel constructions on the hall have already been completed. Topping out was celebrated at the end of September, trial operation of the new parts of the workshop hall is scheduled to begin track-by-track at the end of January.
Usual workshop operation in the existing hall continues during the whole construction period and is separated from the construction site by a dust protection wall. The hall consists of a foil roof of shallow incline placed on trapezoidal metal cladding, a load-bearing structure made of prestressed and reinforced concrete components as well as a façade made of concrete sandwich elements in the base area and a metal cassette façade with a light strip made of profiled glass. The base slabs and track troughs are made of reinforced concrete.
In addition to the short design period, the confined construction site on the workshop area presented a challenge. The tight schedule could only be complied with by a contractor who made short-term decisions in view of the project’s success, a design team that cooperated on equal grounds and an executing construction company that rose to the challenges of working in existing structures and finding simple solutions.
SSF scope of services: project planning and structural engineering of the workshop hall and project planning of transport installations;
Project planning of buildings and structural engineering: basic evaluation, preliminary, draft, approval and final design, preparation and evaluation of tenders;Project planning of transport installations: basic evaluation, preliminary, draft, approval and final design, preparation
