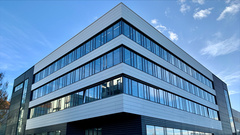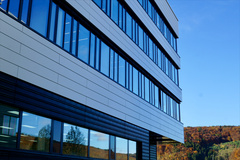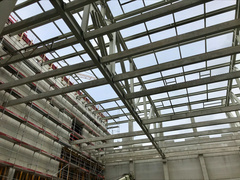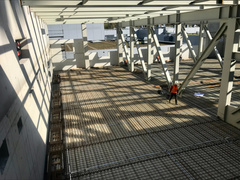Since 2022, the head office of a world-wide operating company is being extended by a production hall. The new construction was tied to special conditions: The project could only be implemented by maintaining operation at the adjoining workshop and guaranteeing unlimited access to the production facilities.
The building comprises a production hall at ground level with technical areas on the top and an adjacent office complex spread over four levels.The production areas are built as clean rooms. The central element of the production spaces is a large clean room hall without supports.
The high requirements with regards to construction time and fire protection as well as the client’s demand for utmost flexibility in the hall area led to a combined construction method including cast-in-situ concrete, prefabricated components, steel and steel composite constructions.
The office and social areas are accessible by two stairwells, and their L-shaped layout frames the centrally arranged clean room hall. The outer shell is a combination of mullion-transom, cassette-metal façades. The mullion-transom façade provides the desired natural lighting in the openly designed office and social areas.
In the east and south, the new structure is connected to the existing production hall by a two-story connection aisle, linking several buildings on a north-south axis.
SSF Ingenieure AG has been contracted for project planning and structural engineering, stages draft, approval and final design, preparation and evaluation of tenders as well as construction monitoring. Design and construction were executed by use of a BIM model.



