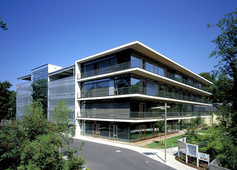Office Building and Car Park at Loden-Frey Park

The new building consists of an open car park intended for approximately 330 cars on 6 storeys as well as an office building with 8 units. On the company’s old factory premises, the new building has been placed in front of the elongated old buildings of different heights and with different roof forms, concluding – in terms of urban planning – Osterwaldstraße, which ends here just before the Munich ring road in a turning loop. The car park is implemented as steel composite building with semi-shifted storeys (split level system) and is designed with a light trapezoidal steel roof. The facade is made of steel bar mats and, in the areas of the staircases, of a horizontally divided mullion-transom structure. The annexed office building is a concrete structure with a terrace on three sides. The facade consists of a storey-high mullion-transom structure made of glass and laminated timber as well as aluminium profiles. The roof and parts of the car park facade are planted with greenery.