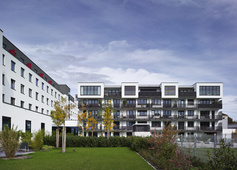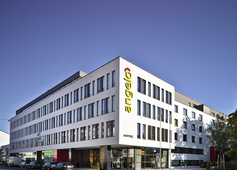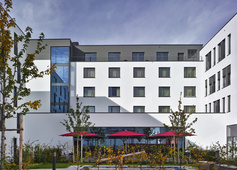Hotel Angelo
Munich
Architect
MG / UBM; WSSA Architekten GmbH
Planning period
2010 – 2012
Construction period
2011 – 2013
Gross floor area
15.700 m²
SSF Services
design, preparation of tenders, supervision, Construction documentation on effects caused by the subway structure.
Client
Münchner Grund Immobilien Bauträger AG, München
Gross building volume
71.000 m³
Net floor area
11.334 m²
Object type
Conference hotel and office, retail and residential building, Munich Germany



The project comprises the new construction of a conference hotel, a residential building with 26 apartments, an office building with shops and an underground car park at Albert-Rosshaupter-Straße, Munich. The building complex is divided in three sections (hotel, office, residential), connected to one another. All three buildings consist of basement with parking garage, ground floor, 3 upper floors and a retreating top floor.
Slender steel composite supports create large column free conference rooms in the hotel. The excavation pit was lined with a mixed-in-place wall with integrated soldier piles.