Metro Algiers Line 1, Extension C Hai el Badr – Ain Naadja
Algier, Algeria
Location
Algier, Algeria
Services
Project planning: draft and final design Structural engineering: draft, approval and final design
Client
EMA (Entreprise Metro d’Alger)
Length
3,0 km
Planning period
2012 - 2014
Construction period
2012 - 2015
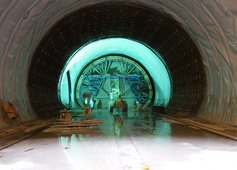
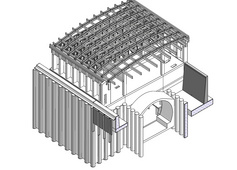
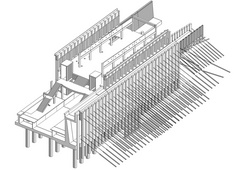
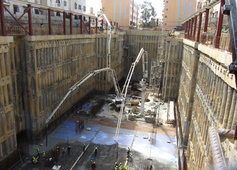
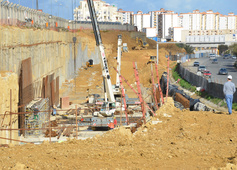
Part of the design contract are the cut-and-cover tunnel of around 210 m length required at the beginning of the line, the adjoining overground station Halte des Ateliers, the underground station Ain Naadja 2 as well as retaining walls and two ventilation structures.