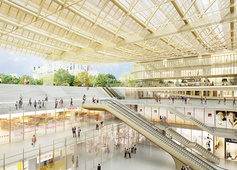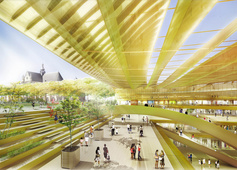La Canopée – Les Halles


SSF Services: Design secondary steel structure of roof and facade: definition of design criteria, pre-dimensioning/quantity prognosis, beam statics of secondary steel structure/interaction with primary steel structure/material optimisation and dimensioning, detailed structural analysis/development of details/standard detail for construction/assembly optimisation, load take down plans/system design of load insertion
Conversion of the forum and construction of La Canopée gave a new design to the centre piece of Les Halles in the heart of Paris metropolitan area. The light, translucent skin of La Canopée with its large span width protects the public space over several storeys. It creates the connection between the underground city quarters with its major railway station, shopping mall and several cultural venues and the city on top. SSF Ingenieure was commissioned with design of the secondary steel structure of the roof and facade. Around 560 tonnes of steel are used, the glass area amounts to around 12,00 m².