Central Station Halle/Saale, Utility and Media Tunnel West
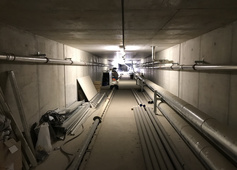
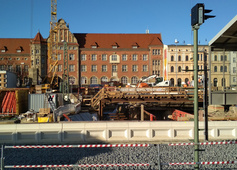
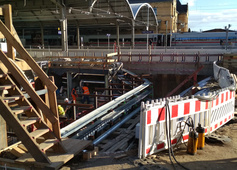
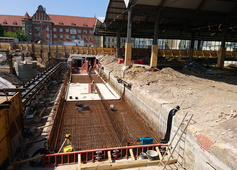
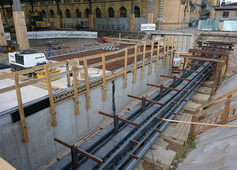
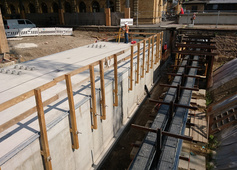
Damages at the rolled concrete girder superstructures as well as the abutments and a too low deck height required a replacement of the structure.
The around 75-metre long tunnel is a 2-web reinforced concrete frame structure made of waterproof concrete and was erected at the place of the old tunnel. On the western side, the new construction connects to equally new technical rooms (media connection rooms, emergency power systems, load elevator); moreover, it is connected by stairs to the road level. On the eastern side, the tunnel is connected to the basement of the station building where parts of the platform as well as underground sprinkler installations (room and technic) were renewed. The new construction was built in three stages with multiple media relocations. The project required several temporary constructions such as excavation pit securing, back-anchors for roof foundations of the hall, temporary bridges for construction site traffic and media lines as well as scaffoldings for temporary media routing.