Central Station Halle/Saale, Passenger Tunnel West incl. Utility Rooms
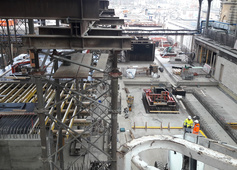
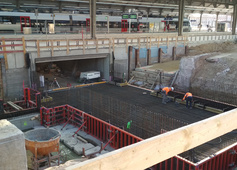
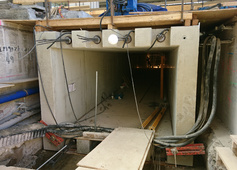
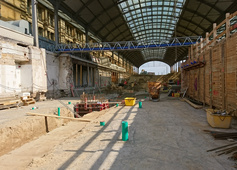
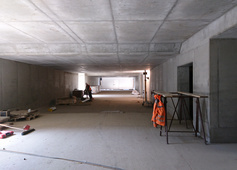
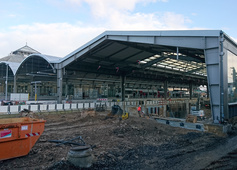
Corrosion damage at the rolled concrete girder superstructure, which resulted in deficient superstructure and abutment sealings and humidity stresses, prompted a replacement of the existing luggage and passenger tunnel.
All tracks and media lines within the construction field had to be removed or diverted to interim routes to clear the area for construction. The old tunnel was completely demolished. The new tunnel, including adjoining utility rooms, was built in its place and has a total area of 2,050 square metres; it is a multi-span reinforced concrete full frame on footings constructed by waterproof concrete. In addition, for the media lines a tunnel was placed under three existing tracks; this tunnel is made of 19 prefabricated reinforced concrete elements which were connected over a length of 38 metres.
During construction, individual columns of the platform hall's steel structure, which is under monument conservation, were underpinned and several foundations had to be removed and newly constructed. Construction while railway operation was continued required to consider several construction stages and a detailed planning of construction phases of the structure and related temporary constructions.