Central Station Halle/Saale Arcade Structure
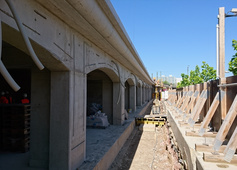
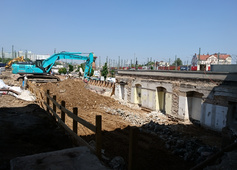
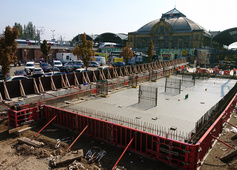
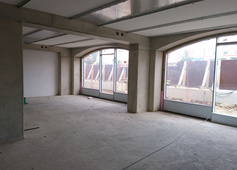
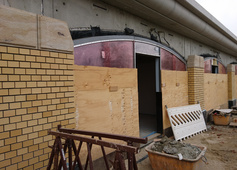
Renovation of the existing structure became necessary because of the covered load-bearing brick arch structure as well as increased load requirements for railway traffic and newly required usability and barrier-free access. The intention is to house small shops in the arcades.
The 56.2-metre long and on average 12-metre wide structure has been built as multi-cell reinforced concrete frame structure with continuous reinforced concrete bottom. All cross walls on the inside and on the forecourt façade were resolved by a column-beam solution. The beams in the façade are arch-shaped as they fall under monument conservation. The façade is again equipped with an arch-shaped masonry façade following the old design.
Moreover, four, around 8-metre long, air vent channels with a cross section of 1x1 metre were designed as prefabricated parts which were place in two around 25+8-tonne heavy sections.
The design also comprised staircases to the platform.