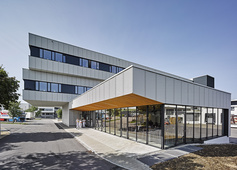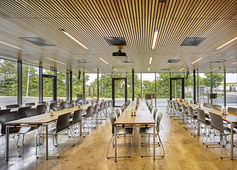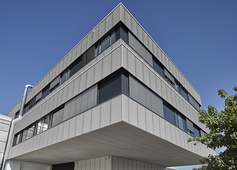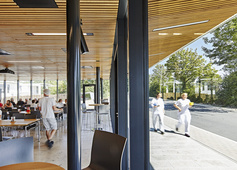Dairy Gropper, Expansion of Order-Picking Facility
Bissingen, Germany
Location
Bissingen, Germany
Client
Molkerei Gropper GmbH & Co. KG
Planning period
2015 – 2016
Construction period
2015 – 2017
Gross floor area
2.632 m²
Gross building volume
13.352 m³
SSF Services
project planning (§ 33; Lph 1 – 8): basic evaluation, preliminary, draft, approval and final design, preparation and evaluation of tenders, construction supervision structural engineering (§ 49; Lph 1 – 6): basic evaluation, preliminary, draft, approval and final design, preparation of tenders Energy efficient certification/verified as per ENEV (German energy saving ordinance)




Dairy Gropper intends to expand its factory by adding another story as well as an annex to the existing order-picking warehouse. Moreover, at a central point, additional sanitary and changing rooms are to be built in direct vicinity to the existing workspaces as well as further offices for administrative purposes. A well organised link to the employees parking area optimises the walking situation on the premises. Furthermore, on the ground floor level, a non-public single-storey factory canteen will be erected.