Technical University Munich, Jubilee Bridge
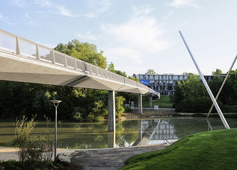
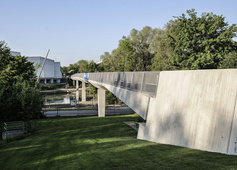
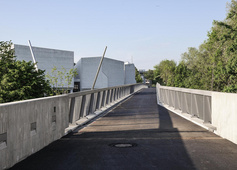
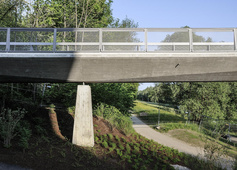
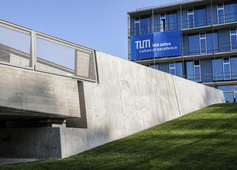
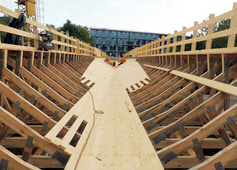
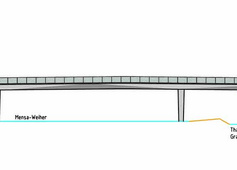
The Technical University Munich (TUM) intends to improve the connection between the newly built faculties Institute of Agricultural Sciences, Institute of Animal Science and Animal Nutrition and the central Maximus-von-Imhof Forum with its auditoriums, the canteen and other institutes. The foot and cycle bridge provides a direct connection over the separating valley and the upper rainwater basin (canteen pond), the Thalhauser Trench and the road Thalhauser Strasse. A deck bridge was selected to span the 177 m; it has five spans with individual spans widths symmetrically embedded in the valley.
The superstructure, planned slenderly for a footbridge, has a maximum slenderness of l / d = 37 / 1.25 = 30 and should not be made stronger for aesthetical reasons. Consequently, the chosen cross section was maintained at the centre of the bridge, the lower tip above the columns was widened to form a trapeze with a sufficiently wide compression zone. The distortion of the cross section was solely done by triangular levels, easy to put in formwork. The resulting slender, constantly alternating and slightly cubistic-shaped cross section harmonises as well with the existing concrete auditorium which has no windows on the south side. Towards the two abutments, both intentionally kept in concrete, the last distortion of the slender cross section is achieved by a level facing area forming a slab. This slab forms the lateral inclination of the wing walls and is placed on a pair of bearings. In northern direction, the web opens at the centre of the edge span into a linear widening, extending towards the terrace of the institute.