Office Building Praeg
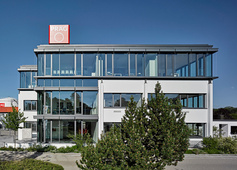
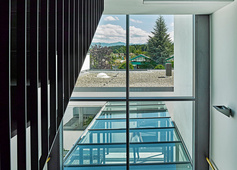
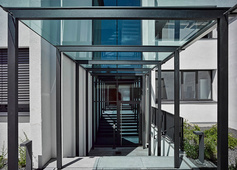
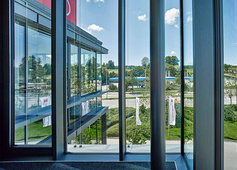
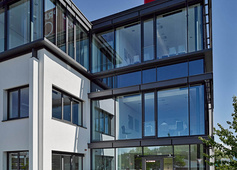
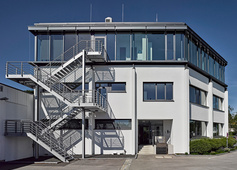
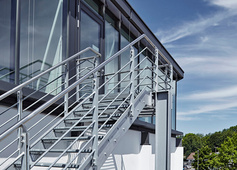
The modernisation of the office building consisted of converting the existing single-floor administration building, incorporating a second floor and adapting the existing ground floor and first floor as well as expanding the entrance area. The building was continuously operated during the whole conversion project.
The second floor was added via a special steel structure which was placed on newly erected reinforced concrete columns independently of the existing building. The reinforced steel columns stand on a ring beam that is deep founded on GEWI piles, and are horizontally force-fitted to the floor ceilings of the existing building where they are vertically joint to avoid constraint forces. This connection is achieved by steel adaptors which link the horizontal forces in a systemically relevant manner to the ribbed ceiling slab made of reinforced concrete.
A post-and-beam façade completes the new second floor as well as the new entrance area. The existing windows have been exchanged and the entire building envelop thermally renovated. The basement walls were insulated and sealed. The east façade of the building is now equipped with a steel emergency stairway.