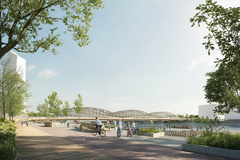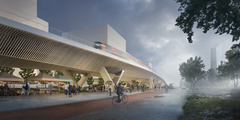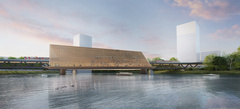Underground line U4 in Hamburg connects the city’s east quarters to the central traffic hubs Jungfernstieg and Central Station as well as HafenCity. In the context of an expansion project, the existing line will be lengthened from the current terminus Elbbrücke beyond river Elbe until Grasbrook, where in the next years a new city quarter will be developed on 65 hectares, comprising apartment and office buildings, shops and parking areas. In view of the project’s implementation, an architecture and design competition was announced at which SSF Ingenieure together with the architects from Baumschlager Eberle Architekten presented an offer.
After its expansion, the existing U4, connecting to the existing station Elbbrücke, will be extended towards the south over a new double-tracked bridge crossing the North Elbe. The onward route leads via an approximately 370-metre long ramp and viaduct line to a new station at around 16 metres above the docks. The planned bridge will also be used as pedestrian and cycle bridge and provide an environment-friendly connection to the city for residents of the new city quarter Grasbrook.
At the project’s architecture and design competition, SSF Ingenieure together with the architectural office Baumschlager Eberle-Architekten has submitted an offer as one of eight design teams. Main objective of the design is to create a structure which offers a creative added value within the new quarter. The following design was provided:
- The bridge over North Elbe was designed as around 1,000-metre long, three-part bridge. The economically and technologically optimised track structure is supplemented along its whole length by wood elements to increase user quality. To cross river Elbe, three 100-metres wide spanning single-span girders with upper truss are planned. The highly inclined truss struts are formed as hollow boxes and give the bridge a dynamic and powerful form. The low construction height allows view to the landmarked Freihafen Elbe bridge in the background. The design provides a modest but confident bridge over the Elbe.
- The viaduct line was planned as a continuous girder on individual piles. Two torsion-rigid hollow steel boxes form the cross-section; in the area of an access road, they are supported on V-piles. The structure’s bottom is equipped with a sculptural slat lining. This lining creates a sequence of unique atmospheres underneath the viaduct which is usually not found amongst bridges of this kind.
- Above Moldau harbour, the bridge’s structure consists of two independent load-bearing structures, firstly, the efficiently optimised steel structure of the tracks to hold the infrastructure, and secondly, the walkable station roof made of wood. The track structure reflects again the truss theme of the Elbe crossing and is designed as economical and robust 3-span continuous girder with bottom load-bearing discs. At two points, a transition to the station roof is planned. The station roof thus becomes an exposed viewing platform, floating above Moldau Harbour. Wood is here not only a sustainable construction material but also a connecting architectural element to the new city quarter Grasbrook where it is comprehensively used for residential constructions.
You can view the design documents here: To the competition entry (German edition).
On 1 June 2023, the winners of the competition were announced. A consortium including the partners schlaich bergermann partner sbp SE, gmp architects from Gerkan, Marg und Partner and WTM Engineers GmbH convinced the jury and was given the contract to implement the project.


