Publishing House Schwaebischer Verlag
Ravensburg, Germany
Planning period
2009 – 2012
Services
Detailed project, project planning and structural engineering with the phases final design, preparation and evaluation of tenders, supervision and building documentation in cooperation with WAA
Certificate
Pre-certification in silver of the German Sustainable Building Council
Client
Schwäbischer Verlag GmbH
Architect
Wiel Arets Architects (WAA)
Gross floor area
14.023 m²
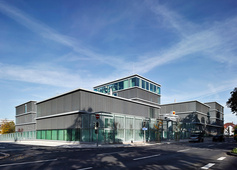
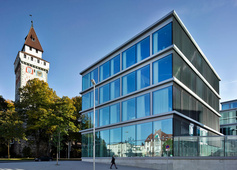
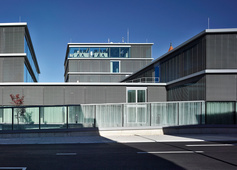
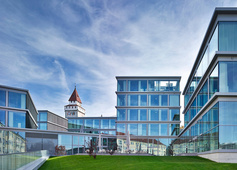
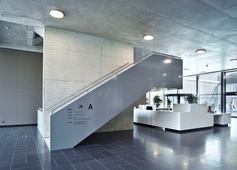
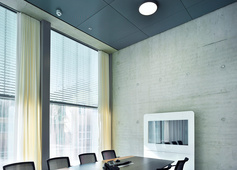
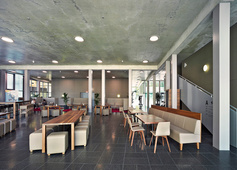
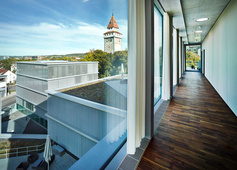
The new construction of the building of the publishing house Schwäbischer Verlag units the different functions of the publisher in the city centre of Ravensburg.
The Dutch architecture office of Wiel Arets won the international competition in 2008. The new building consists of six elements with a glass façade. The design of Wiel Arets follows the example of the neighbouring town houses with planted spaces between them. A transparent fencing in form of a glass enclosure gives the building a remarkable appearance.