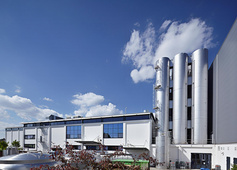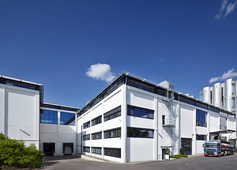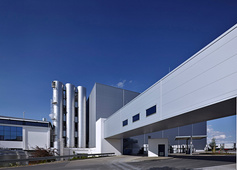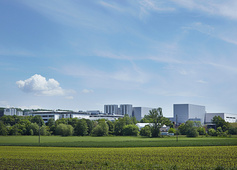Dairy Gropper, Expansion of Production
Bissingen, Germany
Location
Bissingen, Deutschland
Client
Molkerei Gropper GmbH & Co. KG, Bissingen
Object type
Industrial building
Planning period
2007
Construction period
2007 – 2008
Gross floor area
6.900 m²
Gross building volume
41.200 m³
Net floor area
6.530 m²
SSF Services
Project planning: basic evaluation, preliminary, draft, approval and final design, preparation and evaluation of tenders, supervision, building documentation; general planning Structural engineering: basic evaluation, preliminary, draft, approval and final design, preparation and evaluation of tenders, supervision, building documentation Building and excavation pit




The production is lengthened in southern direction creating at the same time necessary surfaces for milk and breeding tanks.
The new construction is connected to the existing production with the adaptation/conversion of existing elements (outside facade, gate installations, connecting aisle, etc.).
The building is divided in social aisles (4 floors with top floor, ground floor, mezzanine, basement), production (2 floors with ground floor, basement) and tank areas.
The planned 17 tanks are placed on the basement’s ceiling and can be operated via the underneath lying basement.
The hall area is spanned with a steel construction as roof. Steel trussed rafters with a span width of l=36 m were used.