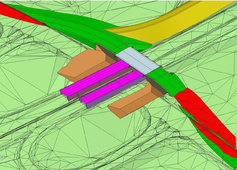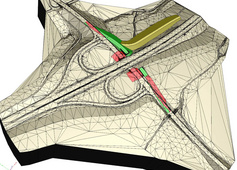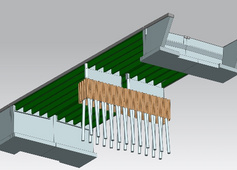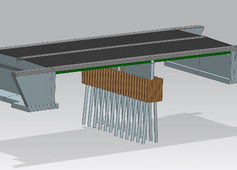Motorway A3, 6-lane Expansion




Motorway Frankfurt-Nuremberg near Heidingsfeld; structure BW 287a crossing of national road B19.
The 6-lane expansion of motorway A3 Frankfurt-Nuremberg requires the renewal of the crossing of national road B19 near Heidingsfeld with a larger clearance. In addition to the actual structure, the contract comprised the temporary bridges serving as bypass during construction and the demolition of the old bridge.
The new bridge was built as semi-integral structure on a mixed foundation and with a 2-span, T-beam superstructure with prestressed concrete prefabricated components.
From the beginning, a 3D design was implemented – from the first draft to the final design, including all analysed variants.
Particularities
From the digital terrain model as well as the 3D model of the designed new building a lot of information was gained in view of construction operation as well as the construction process.
3D model as basis for structural analysis
Precise definition of all quantities and required earthworks for final and intermediate states, also quantities to be added and to be removed for different variants during preliminary design (clarification of dependencies and interactions of new structure and earthworks)
Comprehensive consideration of construction and traffic management including construction of a makeshift bridge and all traffic management phases necessary for demolition of existing structures, makeshift bridge and new construction
The 3D model allowed to harmonise all construction and traffic influences during the construction phase with earthworks, temporary constructions etc. The visualisation made the entire project very transparent. Influencing factors, having timely and financial consequences, were already identified during the design.
- draft and formwork plans entirely derived from the 3D model
- use of the 3D model as basis for structural analysis
- use of the 3D model as basis for precise quantity definition
- use of the 3D model to examine the construction process
- use of the 3D model to harmonise and coordinate the draft design phase
- use of the 3D model as tool to examine mutual interferences during embankment construction and earth removal
- use of the 3D model to visualise and evaluate the as-built measurements in the form of a terrain model